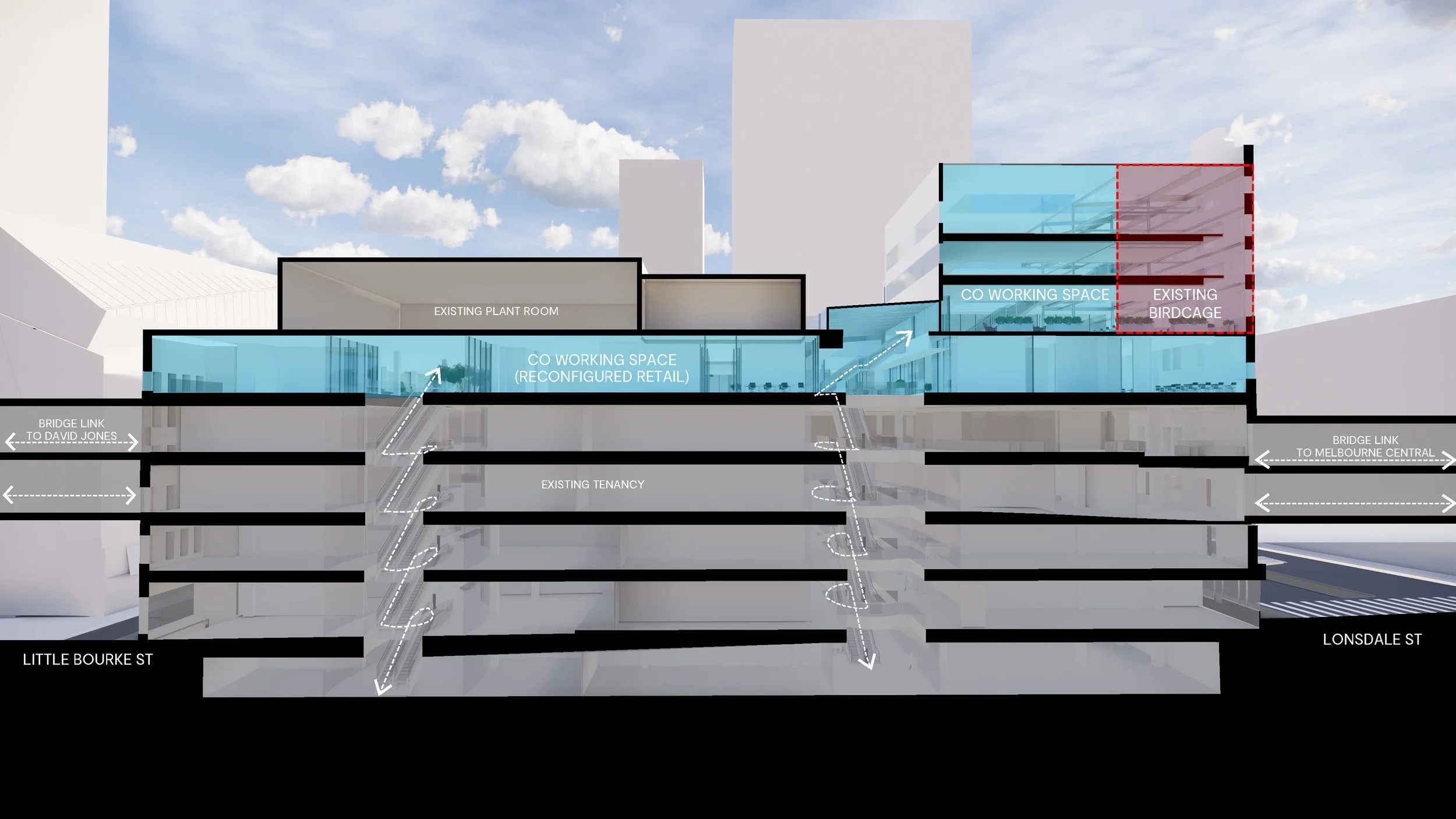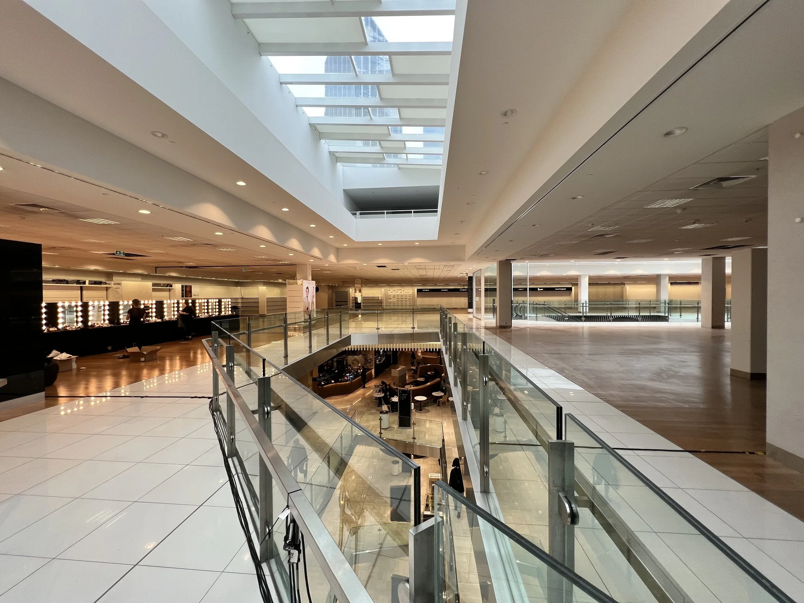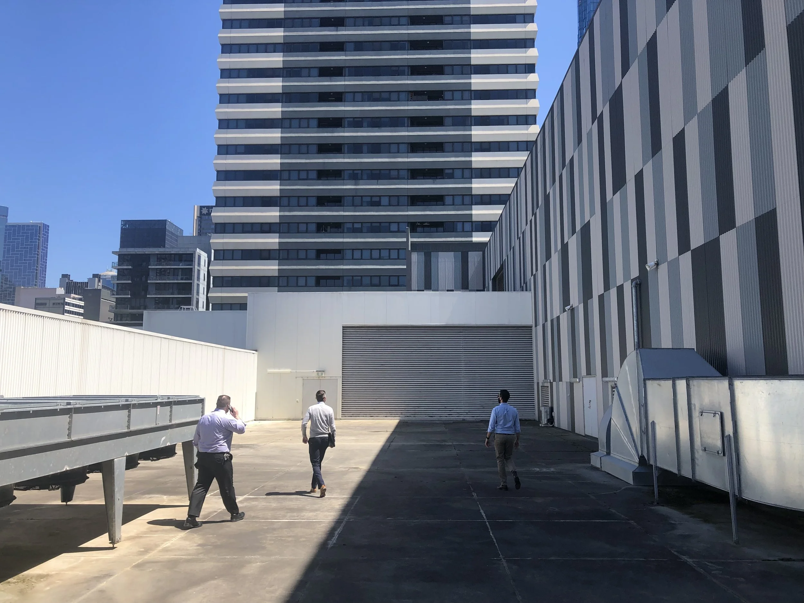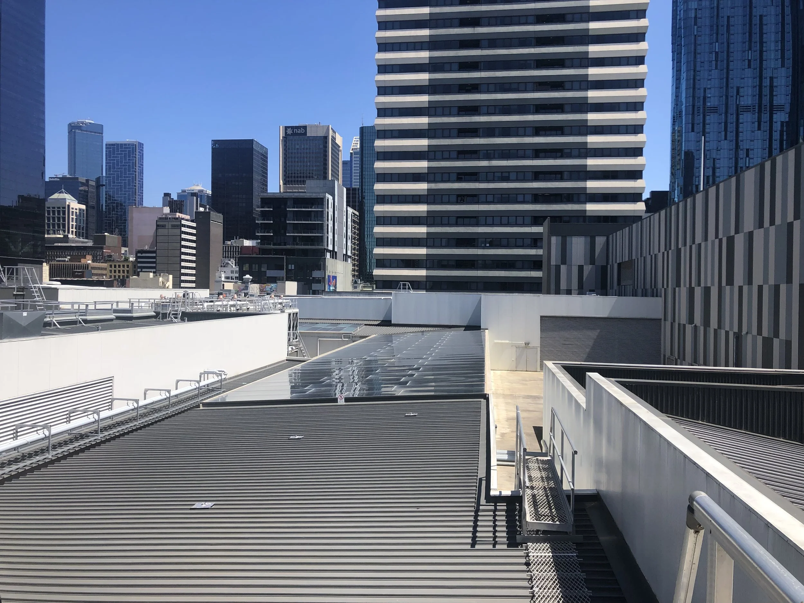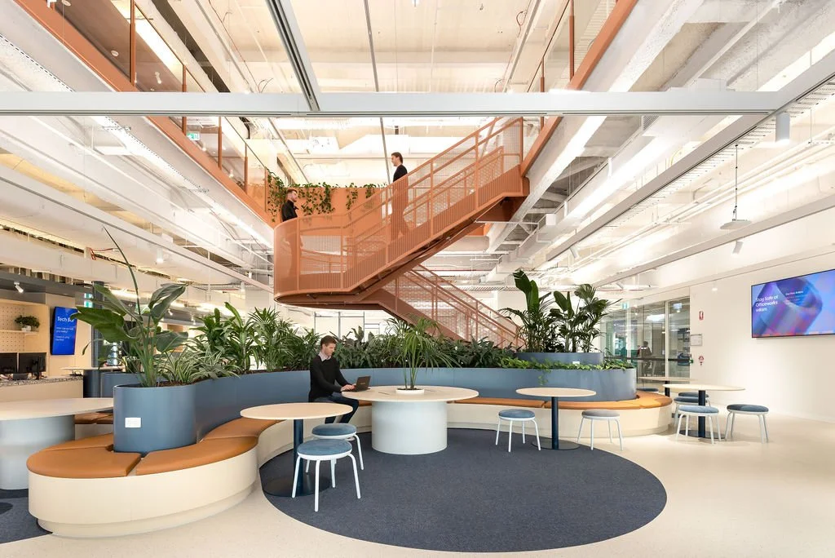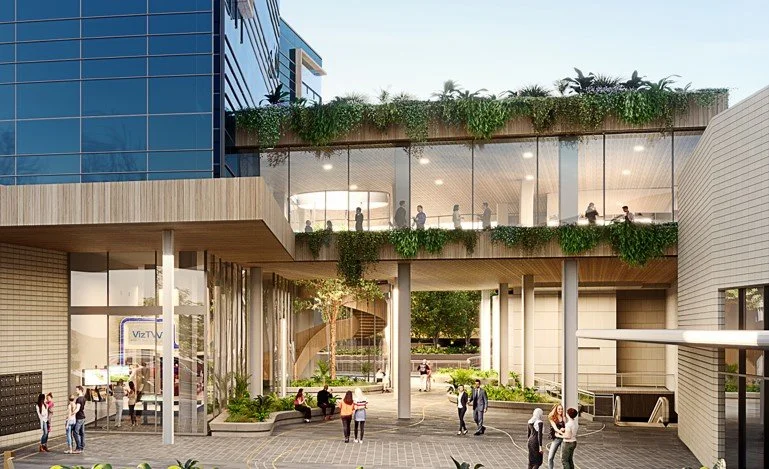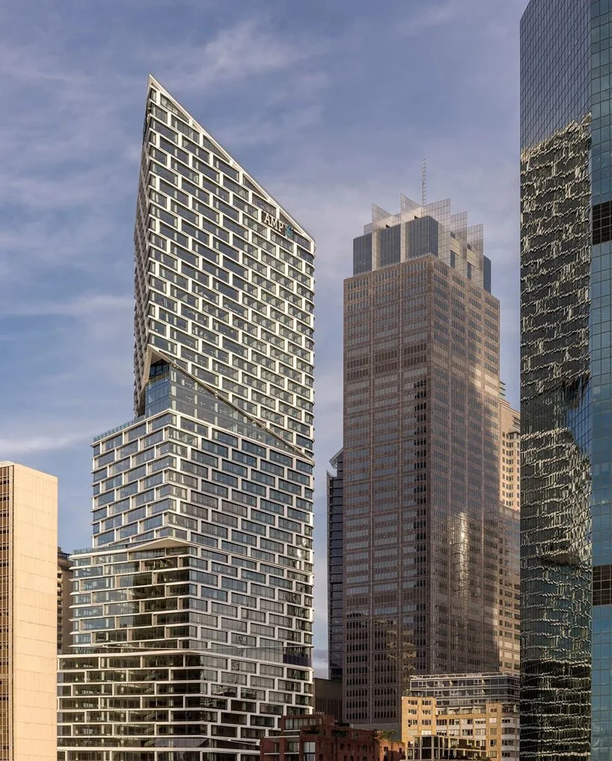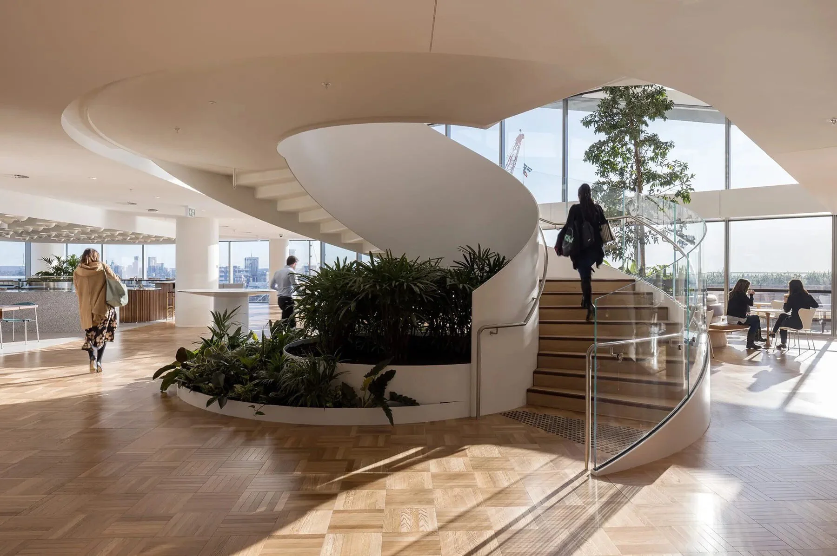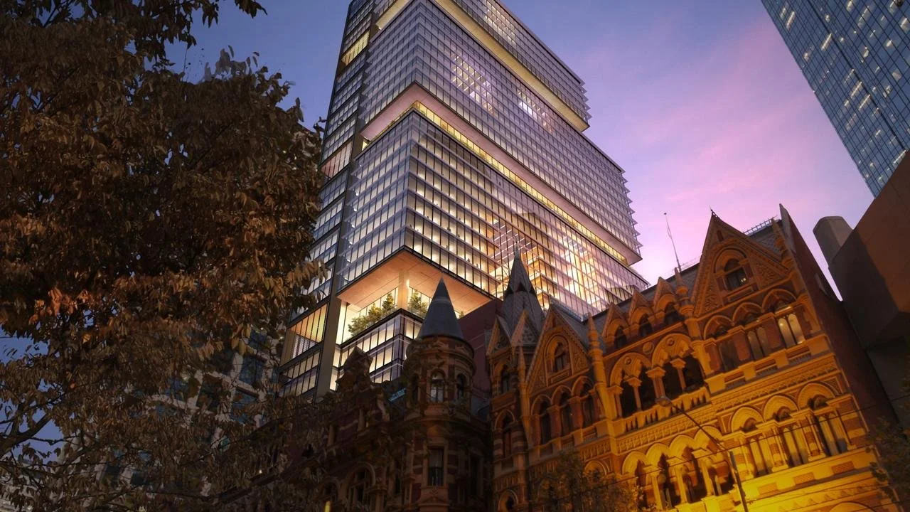The Future is Built on the Foundations of the Past: Why Adaptive Reuse is the Smart Choice
By Shannon Cloete | Available for Design Management & Development Management Roles (Contracting. Permanent or Fixed Term)
Lonsdale Street Entry | Emporium Shopping Centre Exterior
By Shannon Cloete
Design & Development Director | www.shannoncloete.com
The Challenge That Became an Opportunity
Picture this: a sprawling department store sits empty on Level 4 of Emporium Shopping Centre. Years of vacancy. Multiple failed attempts at revival. A space that seemed destined for perpetual darkness—until the right vision transformed it into something extraordinary.
This wasn't just another leasing challenge; it was a masterclass in adaptive reuse that proves sometimes the best way forward is to honor what already exists while boldly reimagining its future.
Myer occupied all of Level 04, extending to Bourke Street Mall & Lonsdale Street. This continuous space presented a rare opportunity for adaptive reuse development, blending retail and lifestyle.
Before & After








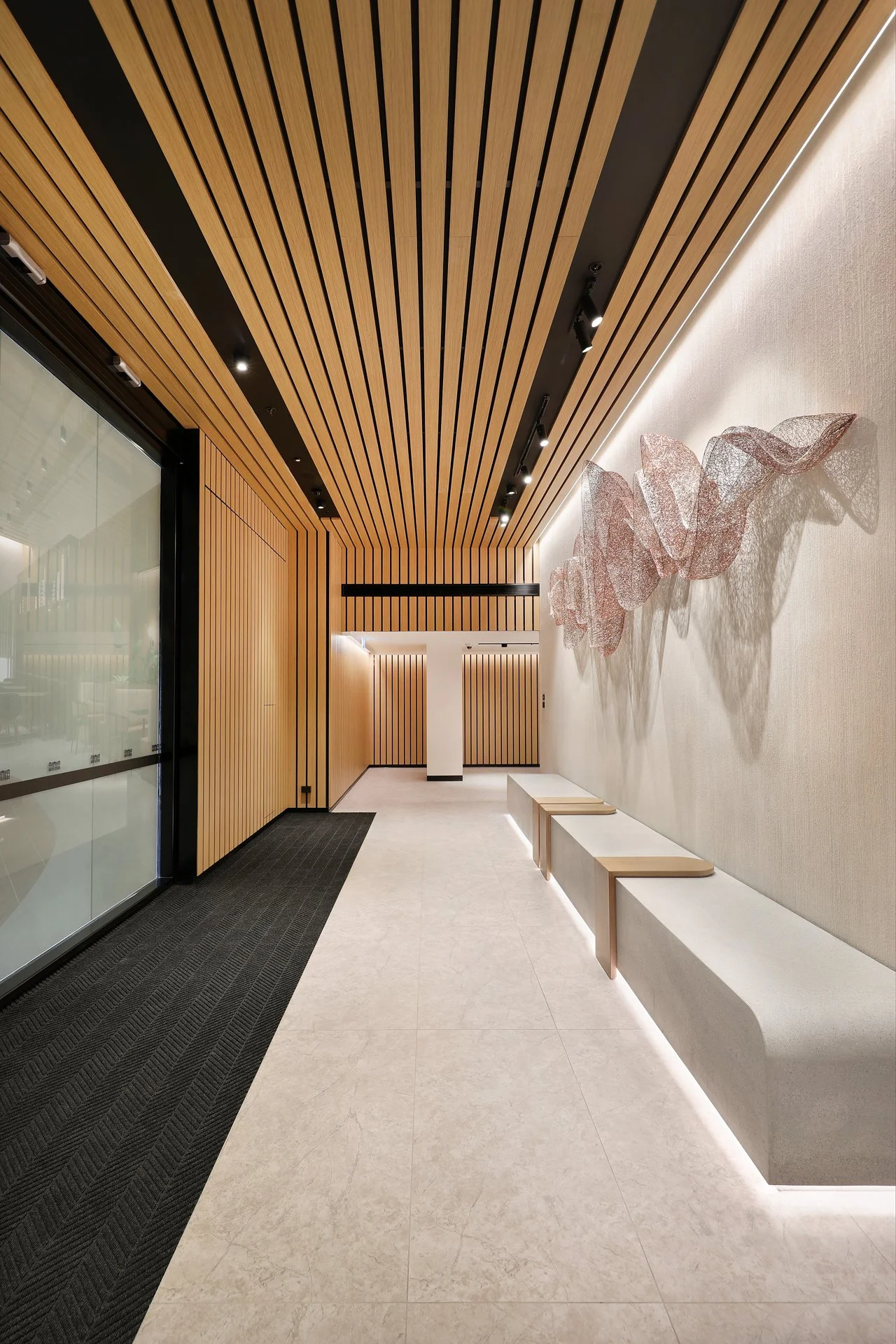
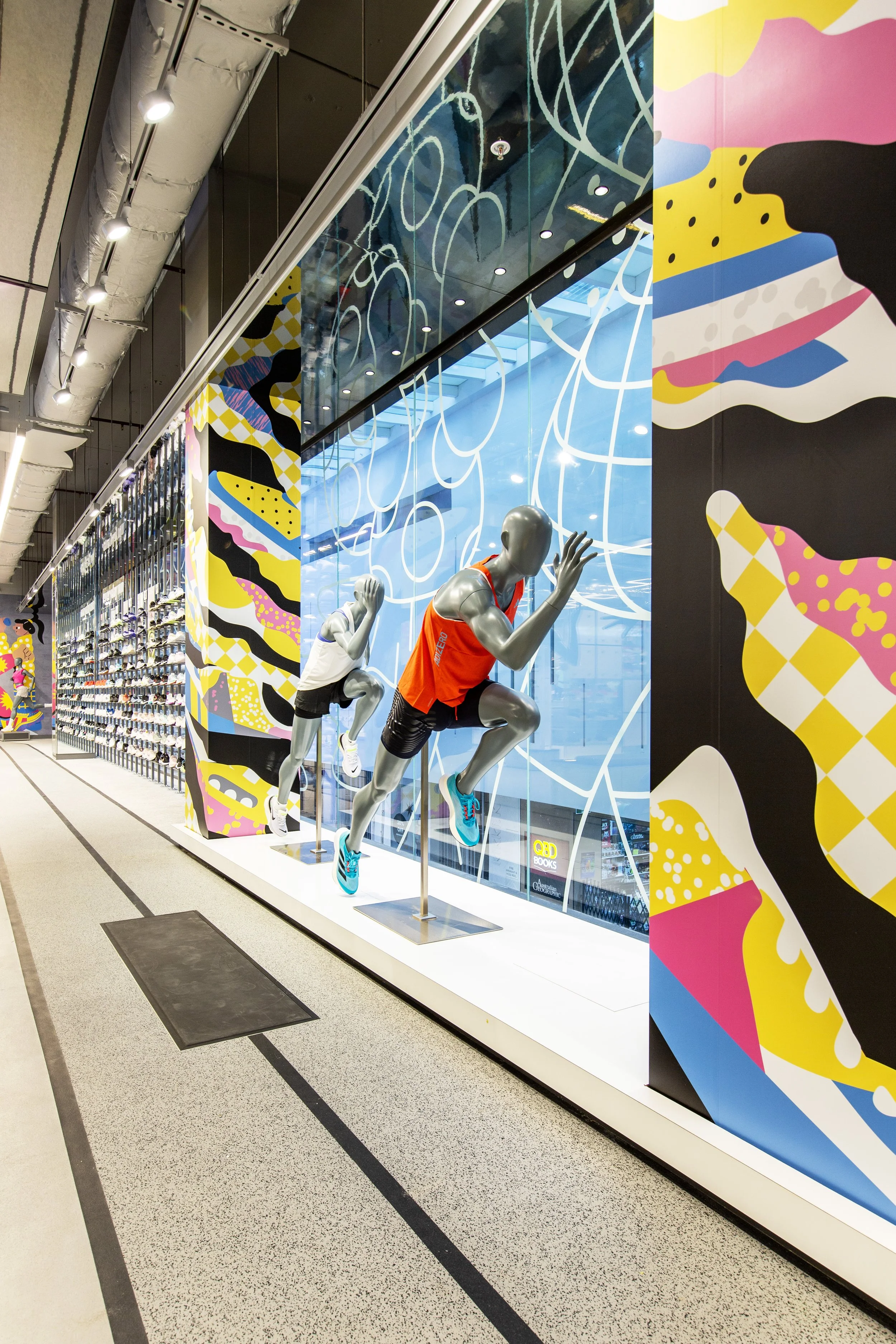


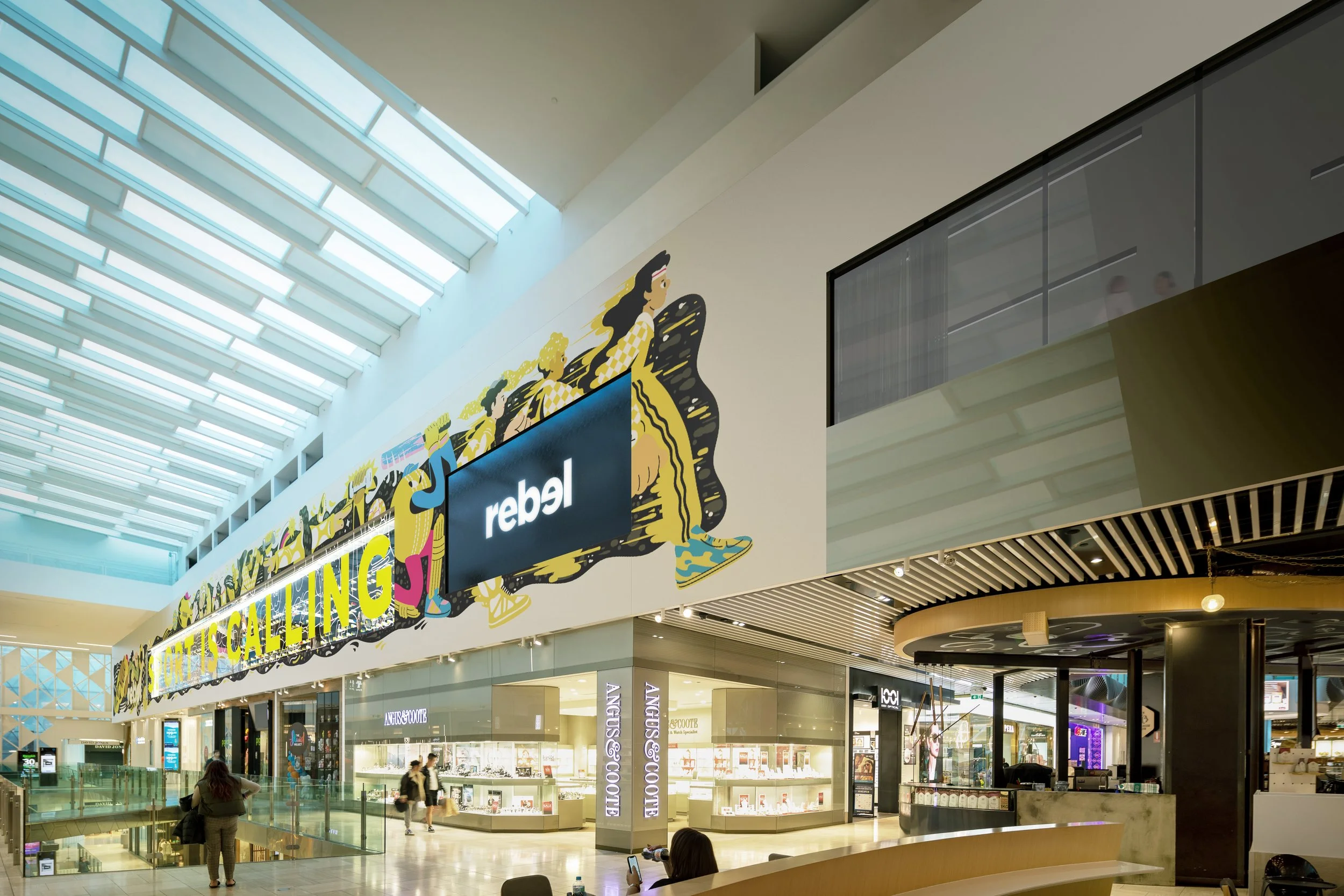
Why Adaptive Reuse is More Than a Trend—It's a Necessity
With construction costs climbing faster than new buildings can rise, and environmental concerns reshaping how we think about development, adaptive reuse has evolved from an interesting alternative to an essential strategy. The numbers don't lie: adaptive reuse projects can reduce construction time by up to 50% while slashing material costs significantly.
But this isn't just about saving money—it's about creating something better. When we breathe new life into existing spaces, we're not just building; we're storytelling. Every retained structural element, every preserved architectural detail becomes part of a narrative that connects past and future in ways that new construction simply cannot.
The Emporium Transformation: A Case Study in Strategic Vision
The Level 4 challenge at Emporium Shopping Centre exemplified everything that makes adaptive reuse both complex and rewarding. Here was a space with incredible bones—high ceilings, flexible floor plates, prime location—but a history of commercial disappointment that had left many skeptical about its potential.
The breakthrough came through strategic thinking rather than structural overhaul. By carefully analyzing traffic patterns, sight lines, and the evolving needs of major retail tenants, we reimagined the space not as a single-use department store, but as a flexible, high-visibility destination that could accommodate multiple premium tenants.
The design process required:
- Forensic analysis of why previous attempts had failed
- Creative space planning that maximized visibility for each tenant
- Strategic collaboration between development, design, and leasing teams
- Phased implementation that minimized disruption to the broader centre
The result? A space that not only attracted two major tenants but created a vibrant retail environment that enhanced the entire shopping centre's appeal.
The Ripple Effect: When Smart Reuse Transforms Everything
What happened at Emporium illustrates a crucial truth about adaptive reuse: success breeds success. When you solve one space intelligently, you often unlock potential throughout the entire property. The Level 4 transformation didn't just fill vacant space—it demonstrated that thoughtful adaptive reuse could turn the centre's biggest challenge into its newest attraction.
This principle proved equally powerful at Chadstone, where our team's adaptive reuse work for the Office Works tenancy earned multiple sustainability and adaptive reuse awards. Rather than simply accommodating a new tenant, we transformed the space in ways that elevated the entire center's environmental performance and set new benchmarks for sustainable retail design.
Vicinity Centres Adaptive Reuse for Office Works Architecture, reusing the structure and elements of facades our team achieved a sustainable outcome
Vicinity Centres: Redesigning Office Works Interior with open spaces to suit changing work needs; high-quality office space.
By reshaping the urban podium with innovative spatial design and curated landscaping, following the 10-meter rule to prioritize human scale. Creating sensory, emotionally resonant spaces where architecture and nature blend, enhancing comfort and lasting appeal. Success comes from thoughtful, intimate interventions over grand gestures.
Learning from the Industry Leaders
The adaptive reuse movement in Australia has gained momentum through pioneering developers who've set new benchmarks for what's possible when vision meets execution.
Hickory Construction is revolutionizing the space with their H-Adapt system, recognizing that "projects can cost millions more than necessary thanks to inflexibility." Their systematic approach to making existing buildings work harder reflects a broader industry shift toward seeing constraints as creative catalysts.
Mirvac has established itself as a master of heritage integration with projects like the $880-million Olderfleet redevelopment on Melbourne's Collins Street, uniquely integrating a modern 40-level commercial tower with Victorian heritage architecture from the 1880s. Their approach preserves cultural significance while delivering contemporary commercial value.
Frasers Property demonstrated adaptive reuse excellence with their $120-million transformation of a century-old brewery into an efficient tri-generation power plant at Chippendale, creating a contemporary solution while amplifying the existing building's architectural design.
Hassell Architects is pushing boundaries with research-driven adaptive reuse, recently identifying 86 vacant Melbourne CBD buildings that could be converted into 10-12,000 new homes for 20,000 people, proving that adaptive reuse can address housing crises at scale.
Leading adaptive reuse projects across Australia—from Brisbane's $700-million Midtown Centre (which connected two separate government buildings into one A-Grade office tower) to Mirvac's Tramsheds at Harold Park—demonstrate common characteristics:
- Respect for existing structural strengths while boldly addressing weaknesses
- Deep understanding of modern user needs paired with appreciation for historical context
- Collaborative design processes that bring together diverse expertise
- Financial models that recognize both immediate savings and long-term value creation
Smart Money: The Economics of Adaptive Reuse
Beyond the obvious cost savings, adaptive reuse projects offer compelling financial advantages that forward-thinking developers are increasingly recognizing:
Faster Time to Market: While new construction can take years, adaptive reuse projects often have spaces ready for occupancy in months, not years.
Reduced Risk Profile: Working with existing structures eliminates many of the unknowns that plague ground-up development.
Enhanced Asset Value: Successfully repositioned buildings often achieve premium rents due to their unique character and proven demand.
Future-Proofing: Adaptive reuse creates inherently flexible spaces that can evolve with changing tenant needs.
Research: Metrics 2024 Cost Comparison (Construction)
Building Forward by Looking Back: The Sustainability Imperative
In an era where every development decision carries environmental weight, adaptive reuse isn't just smart business—it's responsible stewardship. Buildings account for significant environmental impact, and extending their useful life dramatically reduces the consumption of materials, resources, energy and water needed for new construction.
The carbon footprint difference is staggering. While new construction generates massive emissions from material production to demolition waste, adaptive reuse projects can achieve their sustainability goals from day one while creating spaces that perform better over time.
When Constraint Sparks Creativity: The Future of Adaptive Reuse
As we face an uncertain economic climate and an urgent need for sustainable development practices, adaptive reuse represents more than just a smart strategy—it's a fundamental shift in how we think about the built environment.
The most successful developers of the next decade won't be those who can build the most, but those who can see the most potential in what already exists. They'll be the ones who understand that sometimes the most innovative solution is also the most respectful one.
The Emporium project proves that with the right vision, collaborative expertise, and commitment to intelligent design, even the most challenging spaces can become showcases of what's possible when we choose to adapt rather than demolish, to enhance rather than replace.
The Bottom Line
Adaptive reuse isn't just about making old buildings work—it's about making them work better than they ever have before. In a world where sustainability meets profitability, where history meets innovation, and where constraint sparks creativity, the developers who master adaptive reuse won't just be building the future—they'll be building it responsibly, profitably, and beautifully.
Every great space has a story to tell. The question isn't whether to preserve that story, but how to write its next chapter.
Looking ahead, adaptive reuse principles extend beyond existing structures to strategic masterplanning of underperforming areas within retail environments. Our upcoming exploration will examine how projects like the Chadstone Social Quarter demonstrate how to reimagine and reactivate spaces that aren't reaching their potential—capitalizing on high-performing elements while transforming areas that need new life.
Ready to explore how adaptive reuse could transform your next project? Let's reimagine what's possible when we honor the past while building the future.
Let's Connect
🌐 www.shannoncloete.com
📧 shannon@shannoncloete.com
📍 Melbourne | Sydney | Gold Coast | Brisbane
If you're navigating the complexities of modern development and want to explore how adaptive reuse principles can transform your project outcomes, I'd welcome the opportunity to discuss how strategic thinking about existing spaces can unlock extraordinary value.
About Shannon Cloete
Shannon brings over 20 years of experience bridging design excellence and commercial success across Australia's most complex development projects. With expertise spanning adaptive reuse, strategic masterplanning, and sustainable design solutions, Shannon has delivered successful outcomes for leading developers including Vicinity Centres, Gandel Group, and major retail destinations.
“Shannon’s ability to see potential where others saw problems transformed our challenging space into our most successful asset.”



